WHAT WE DO
NEW CONSTRUCTION
Our Charlotte-based team leads clients through every phase of custom home creation, from site analysis to move-in. Browse our built residences or see how we support renovations for whole-property master plans.
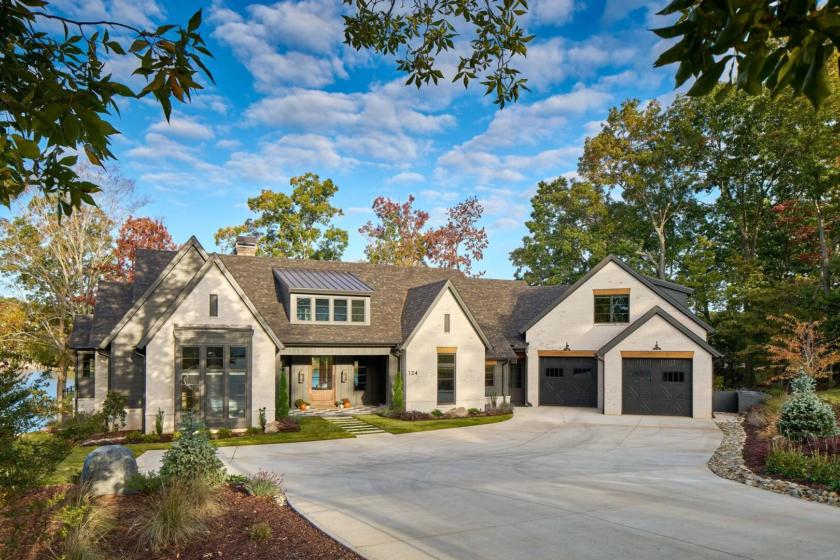
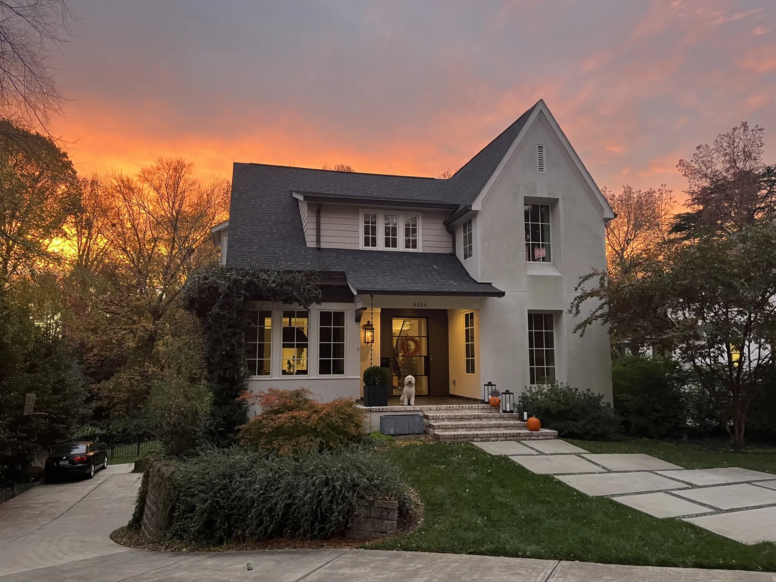
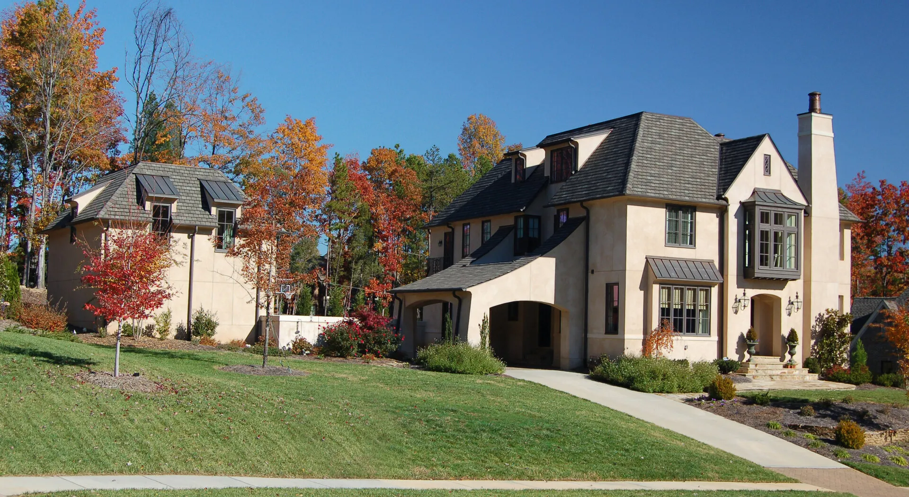
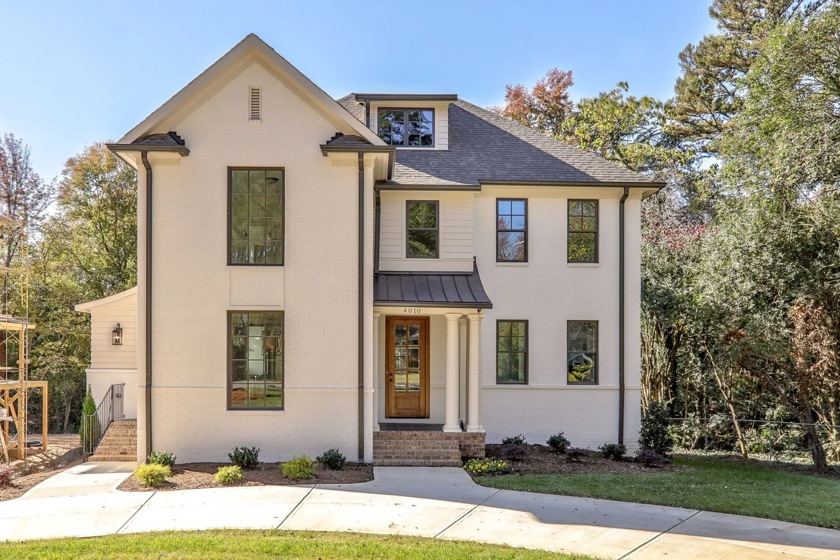
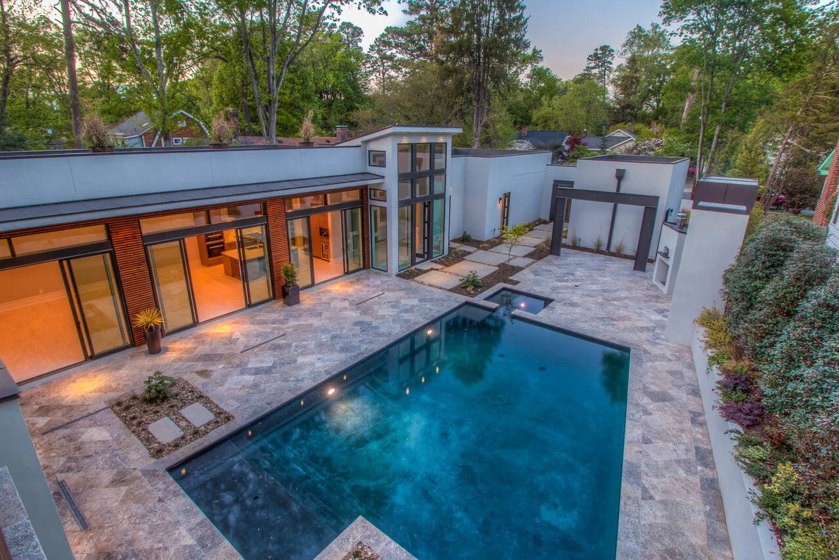
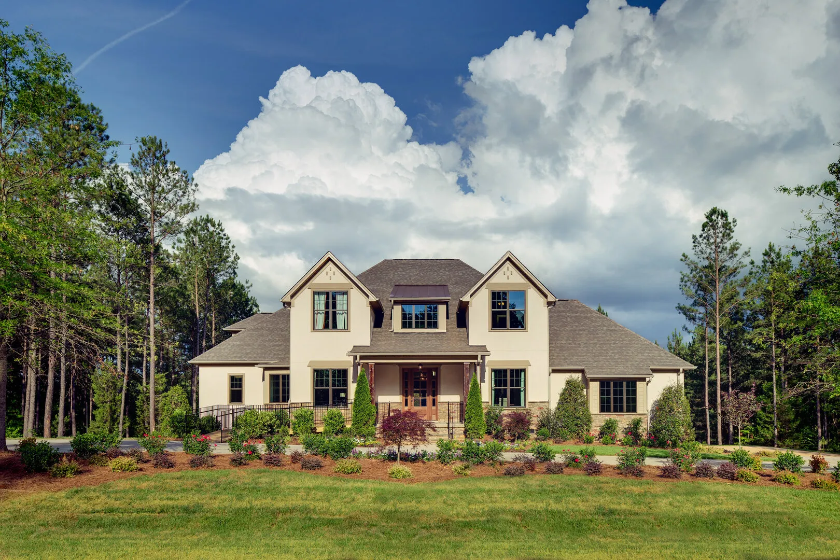
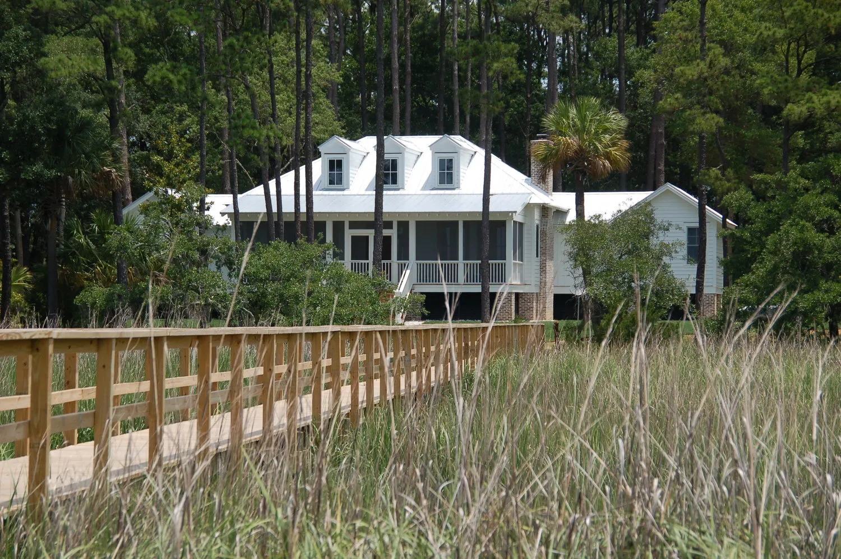
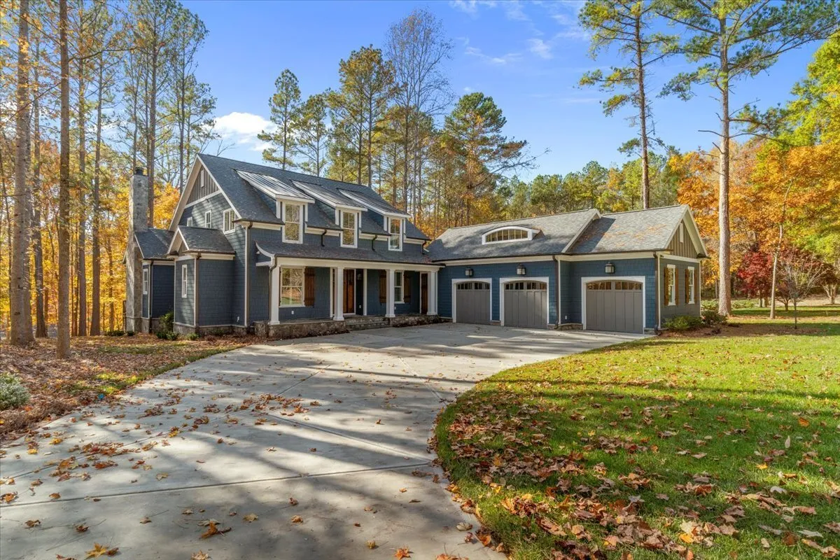








The Collaborative Journey: Our New Construction Process
Our architectural philosophy for new construction is rooted in partnership. We view ourselves as the stewards of your dream, meticulously working to transform lines on paper into livable, breathing architecture. The journey begins long before the first shovel breaks ground, starting with an intensive discovery phase to understand the essence of your vision. Our goal is to make the often complex process of custom home building transparent, collaborative, and ultimately rewarding, culminating in a home that is uniquely yours and flawlessly executed.
How does the design process start?
This initial stage is the foundation of the entire project. We immerse ourselves in your personal lifestyle, aesthetic preferences, daily routines, and long-term goals. What inspires you? How do you want to live in this space? We analyze the site, considering sun exposure, views, topography, and local zoning requirements. This is where we ensure the design is not just beautiful, but also perfectly tailored to its owners and its environment. We establish the project scope, preliminary budget, and a clear timeline. The most crucial part of this phase is translating abstract desires into concrete design concepts. The synergy between client and architect is paramount at this stage, setting the tone for a harmonious project progression. We refine preliminary sketches into detailed schematic drawings, ensuring alignment before moving forward. This comprehensive approach upfront minimizes costly revisions later on and ensures a unified vision.
What happens during design development and documentation?
With the schematic design approved, we enter the most intensive creative and technical phase. Design Development refines the approved schematics, specifying materials, structural systems, and architectural details. We select windows, doors, roofing, and critical mechanical systems. We then proceed to Construction Documents (CDs). These are the highly detailed, legally binding blueprints that the contractor will use to bid and build the project. The CD set is comprehensive, including precise dimensioned plans, elevations, sections, and detailed specifications for every aspect of the build, from foundation to finishes. This meticulous documentation is the bridge from the client's wants to the reality built, minimizing ambiguity and maximizing construction efficiency. We collaborate closely with engineers (structural, mechanical, electrical) during this phase to ensure every component of the design is structurally sound, code-compliant, and functional. This ensures a seamless transition to the bidding and construction phases. This attention to detail in the documentation phase is what distinguishes a custom home build from a standard one, guaranteeing the integrity of the design is preserved through construction.
How are builders selected and bids managed?
We leverage our established relationships with high-quality local builders to solicit bids. We assist the client in evaluating these bids, ensuring that the quotes are comprehensive and accurately reflect the scope defined in the Construction Documents. Our role here is to act as the client's advocate, ensuring transparency and value. Once a builder is selected, we facilitate the contract signing, officially initiating the construction phase. Having a clear set of CDs drastically simplifies this process, allowing for more accurate and competitive pricing from contractors. We believe a strong client-architect-builder relationship is the key to a successful outcome, and this phase is dedicated to solidifying that partnership. We manage the dialogue to make sure all parties are aligned on expectations, quality, and project milestones, providing a clear path forward. This proactive management of the bidding process saves both time and money for the client.
What support do you provide during construction?
As construction begins, our involvement doesn't end—it shifts to administration and oversight. We conduct site visits at critical milestones to review the progress and quality of the work, ensuring the project is being built according to the approved drawings and specifications. We review and approve contractor submittals (samples of materials, product data) and respond to Requests for Information (RFIs) from the contractor. This continuous engagement is vital for addressing unforeseen site conditions, ensuring design integrity, and making real-time decisions that keep the project on track, on budget, and true to the original design intent. Our presence on-site ensures that the creative vision maintains its fidelity throughout the physical construction process, protecting the client's investment and aesthetic goals. We document progress, manage change orders efficiently, and act as the primary intermediary between the client and the construction team, offering expert guidance at every turn. We anticipate challenges and proactively seek solutions, making the construction experience as smooth as possible for the client.
How is my project wrapped up before move-in?
The final phase involves a detailed walk-through to create a punch list of minor items needing completion. We ensure all systems are functional, all specified materials are installed correctly, and the quality of finishes meets the highest standard. We collect final documentation, warranties, and operating instructions for the new home. Once all final inspections are passed and the punch list is complete, we grant final approval—the exciting moment your completed architectural vision is officially handed over to you, the client. This culmination of the entire process is the reward for the collaborative effort—a beautiful, custom-designed home built to last. Our commitment extends past this moment, as we value long-term relationships with our clients and are always available for consultation regarding their new space. Enjoying your new home is the final, and most rewarding, phase of our work together.
Common Questions About Custom Home Construction
What is the "Vision & Discovery" phase?
This initial stage is the foundation of the entire project. We immerse ourselves in your personal lifestyle, aesthetic preferences, daily routines, and long-term goals. We also analyze the site, considering sun exposure, views, topography, and local zoning requirements. The most crucial part is translating abstract desires into concrete design concepts and establishing the project scope, preliminary budget, and a clear timeline.
What is the difference between Design Development and Construction Documents (CDs)?
Design Development refines the approved schematic design, specifying materials, structural systems, and architectural details. Construction Documents (CDs) are the highly detailed, legally binding blueprints that the contractor will use to bid and build the project. The CD set includes precise dimensioned plans, elevations, sections, and detailed specifications for every aspect of the build, guaranteeing the design integrity is preserved.
How does Cox Architecture assist with Builder Selection & Bidding in the Charlotte area?
We leverage our established relationships with high-quality local Charlotte builders to solicit bids. We then act as the client's advocate, assisting in evaluating these bids to ensure the quotes are comprehensive and accurately reflect the scope defined in the Construction Documents. This proactive management ensures transparency and value for the client.
What is the role of Construction Administration?
As construction begins, our involvement shifts to administration and oversight. We conduct site visits at critical milestones to review progress, ensure the work meets approved specifications, review contractor submittals, and respond to Requests for Information (RFIs). This continuous engagement is vital for maintaining design integrity, keeping the project on track, and acting as the primary intermediary between the client and the construction team.
Start Your Custom Home Journey Today
EVERY PROJECT STARTS WITH A QUESTIONNAIRE, FILL ONE OUT TODAY!
New Construction Questionnaire