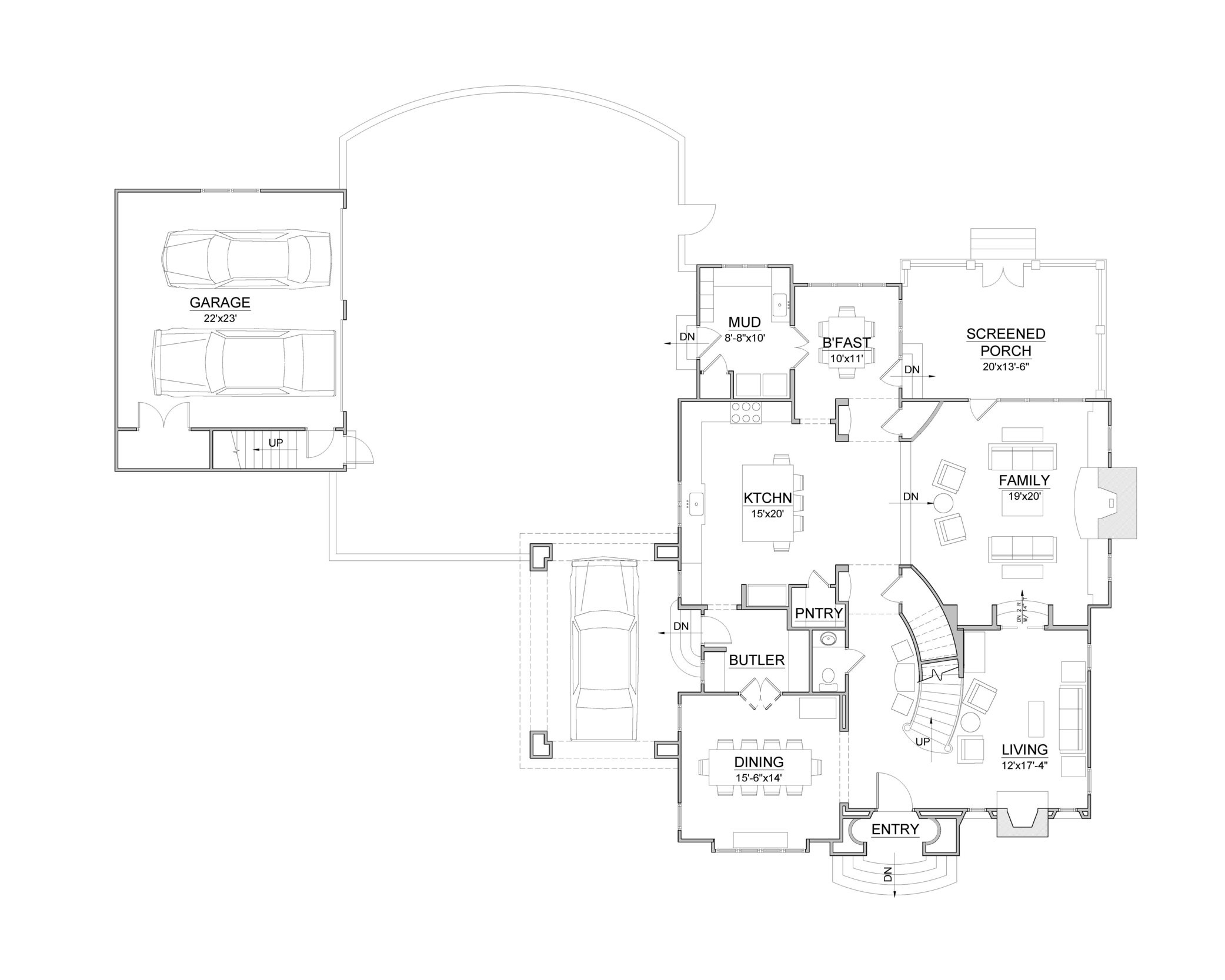SUSSEX - 5010sf
SUSSEX - 5010sf
PDF SET OF CONSTRUCTION DOCUMENTS.
Includes floor plans, roof plan, elevations, sections, details, & electrical plans. Required to be engineered for local codes.
PDF Set allows for unlimited copies, single build only.
Total SF 6538 sq. ft.
Total SF heated 5010 sq. ft.
Bedrooms 5
Bathrooms 4.5
Width: 59’-6”
Depth: 58’-6”
Attached one-car garage, detached two car garage
Screened porch
Loft above two-car garage, one bathroom
CONTACT: 980-237-3827 | info@coxarchitecture.com
Larger images displayed below
This elegant manor recalls old European architecture with it’s stucco exterior and arched portico. The foyer leads to the formal living room, across from the dining room featuring a butler pantry and box bay windows. The curved hall leads to the large open kitchen and family room. The family room and breakfast nook both open to the rear screened in porch. The second level leads to the master suite and two additional bedrooms. The landing of the gently curved stairs creates a lovely reading nook, adjacent to a bonus room ready to host guest or become a study. The third level leads to two more bedrooms sharing a bath, making room for everyone. The detached garage houses an extra suite to optimize all housing needs.









