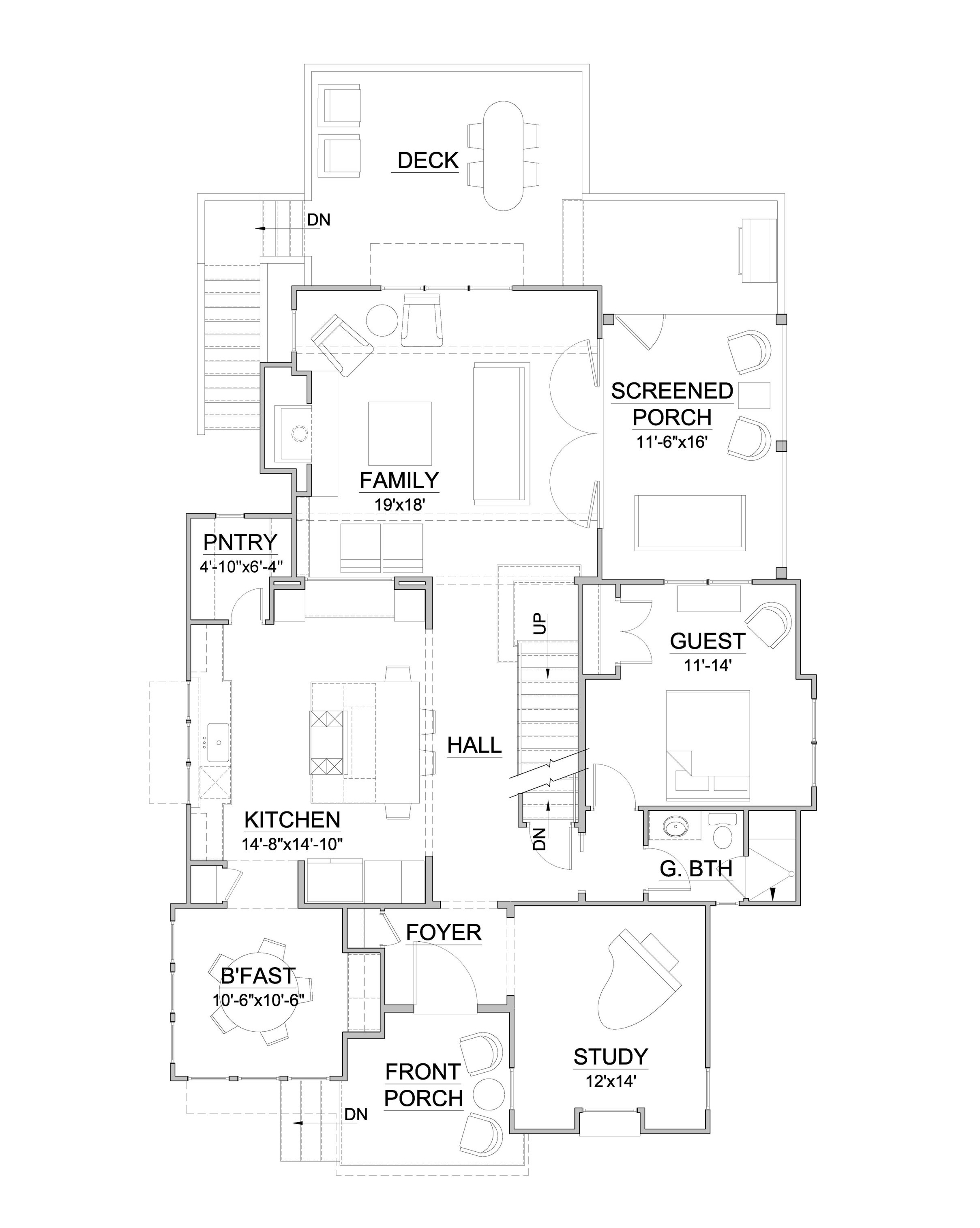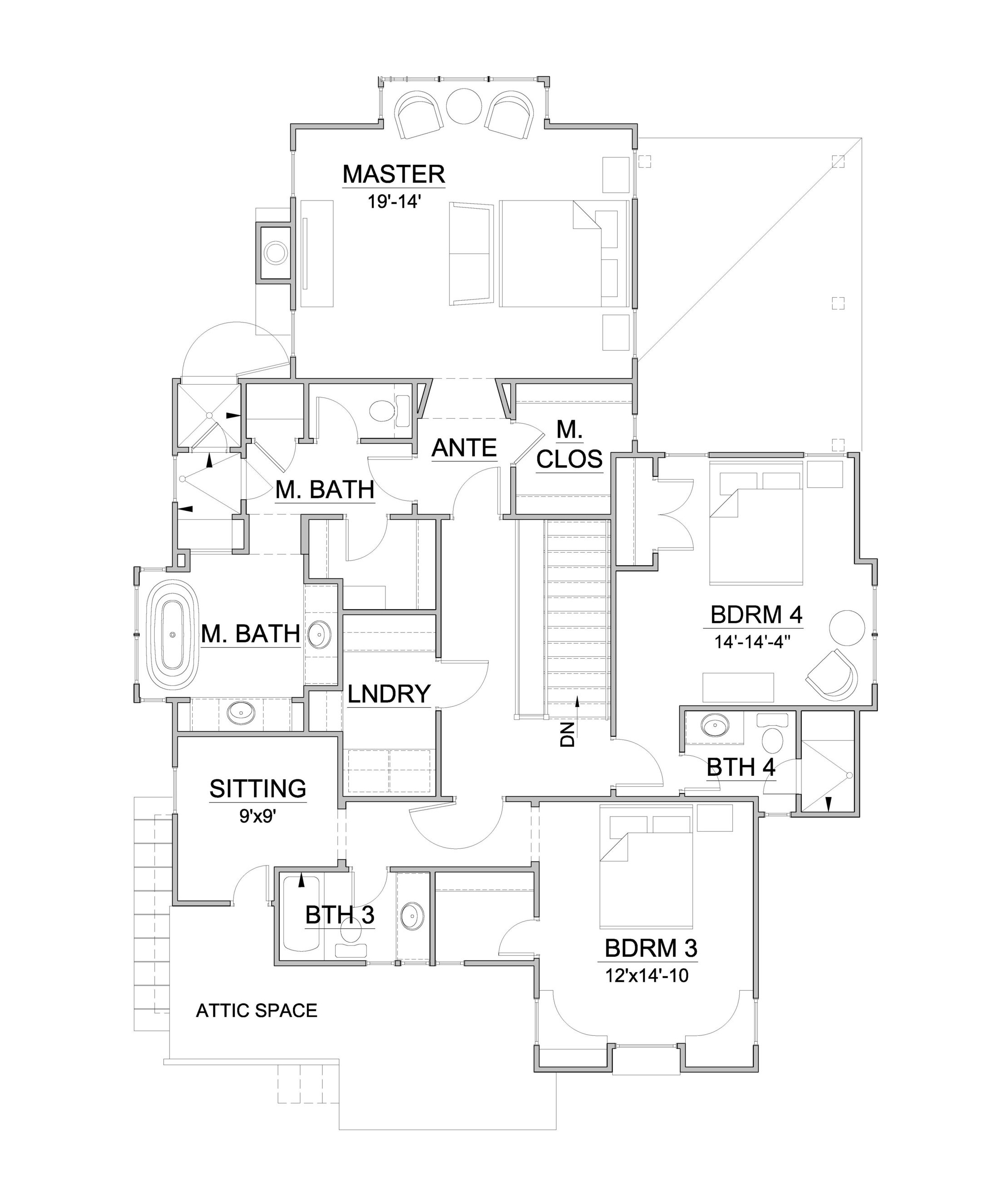MELCHOR - 3379sf
MELCHOR - 3379sf
PDF SET OF CONSTRUCTION DOCUMENTS.
Includes floor plans, roof plan, elevations, sections, details, & electrical plans. Required to be engineered for local codes.
PDF Set allows for unlimited copies, single build only.
Total SF 4683 sq. ft.
Total SF heated 3379 sq. ft.
Bedrooms 4
Bathrooms 4
Width: 40’-0”
Depth: 69’-6”
Attached three-car garage
Bonus room
Lower level patios
Main floor deck
Front porch
Screened porch
CONTACT: 980-237-3827 | info@coxarchitecture.com
Larger images displayed below
This modern traditional home is full of luxuries for the modern family. The ground level houses the 3 car garage, bonus room, and patio space. The mail level opens onto the hall leading to the kitchen or guest suite. The kitchen and family room are connected with partial walls around the counters, and the breakfast nook is secluded in its corner windows. The covered porch opens to the back deck, making for optimal outdoor living. The top level houses the master suite and two additional bedrooms, each with own bathroom. The master bath features his and hers vanities and outdoor shower.









